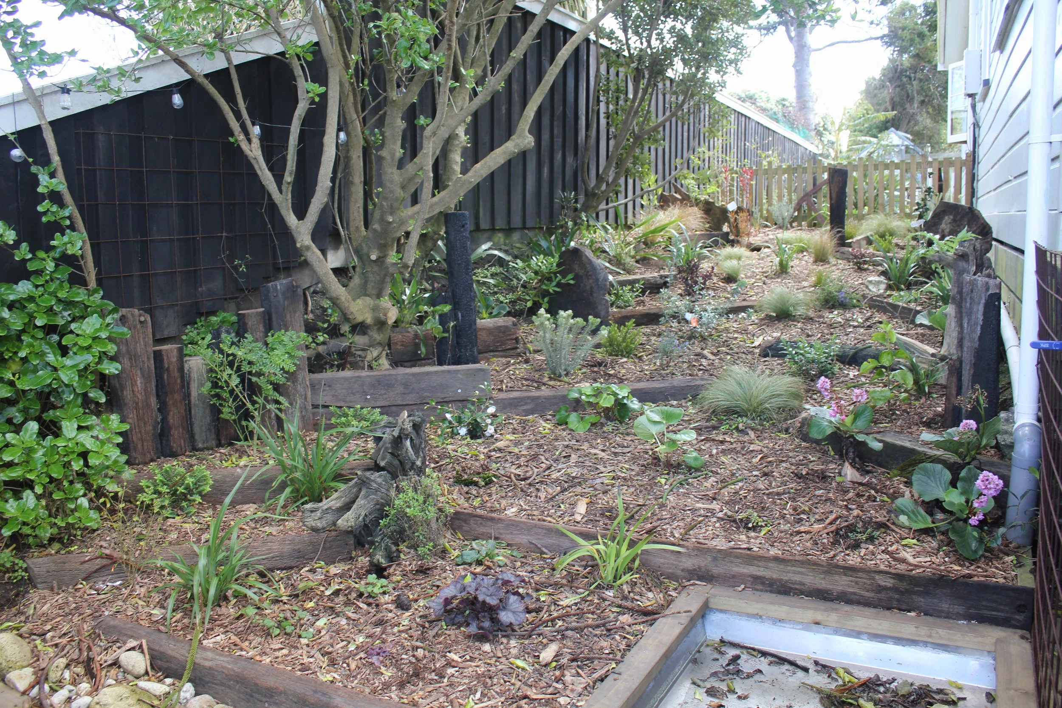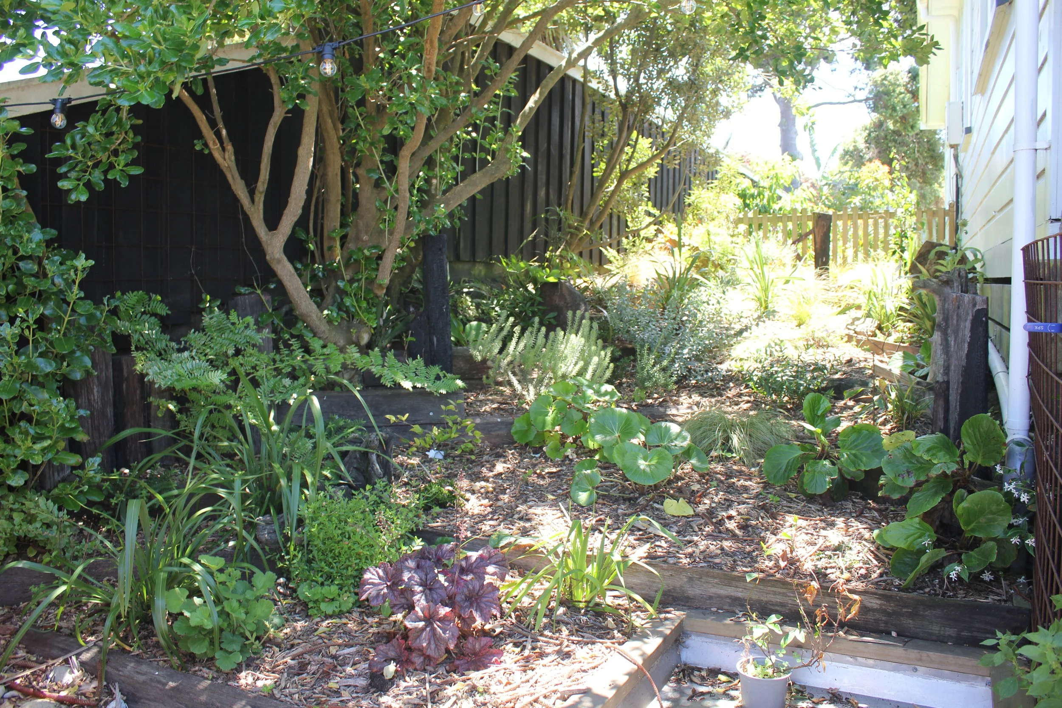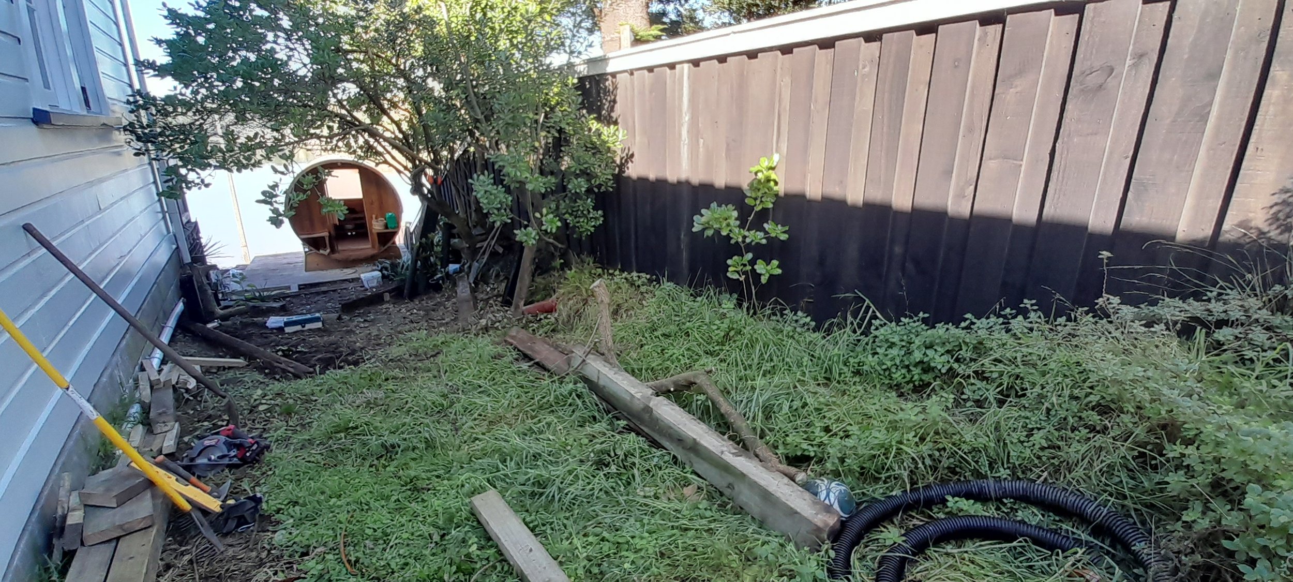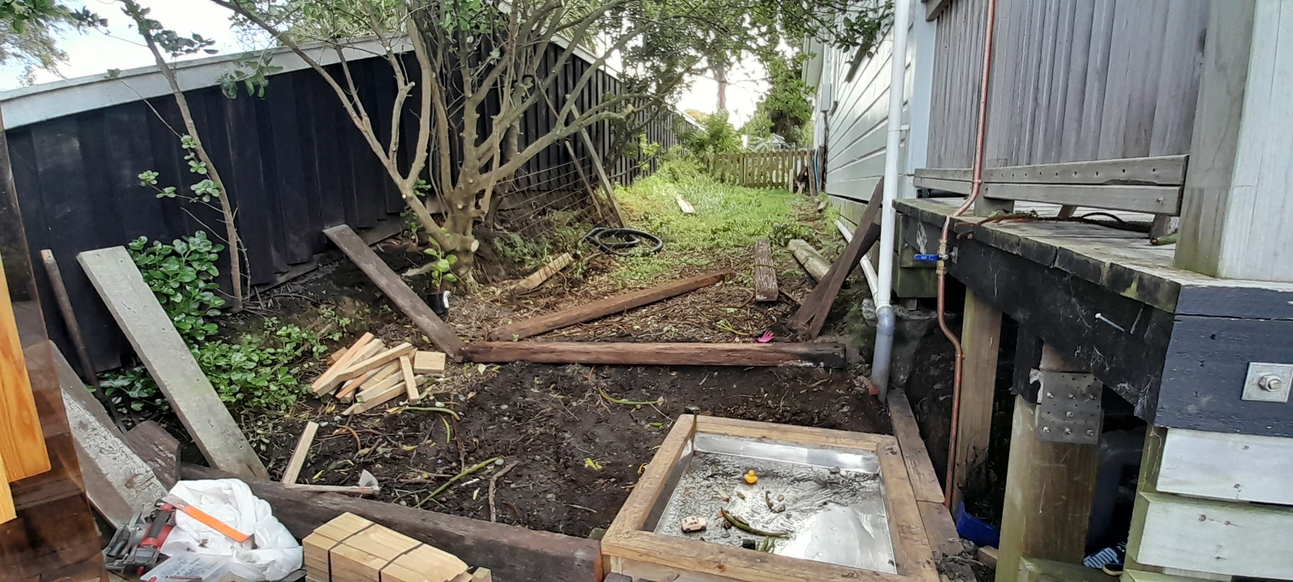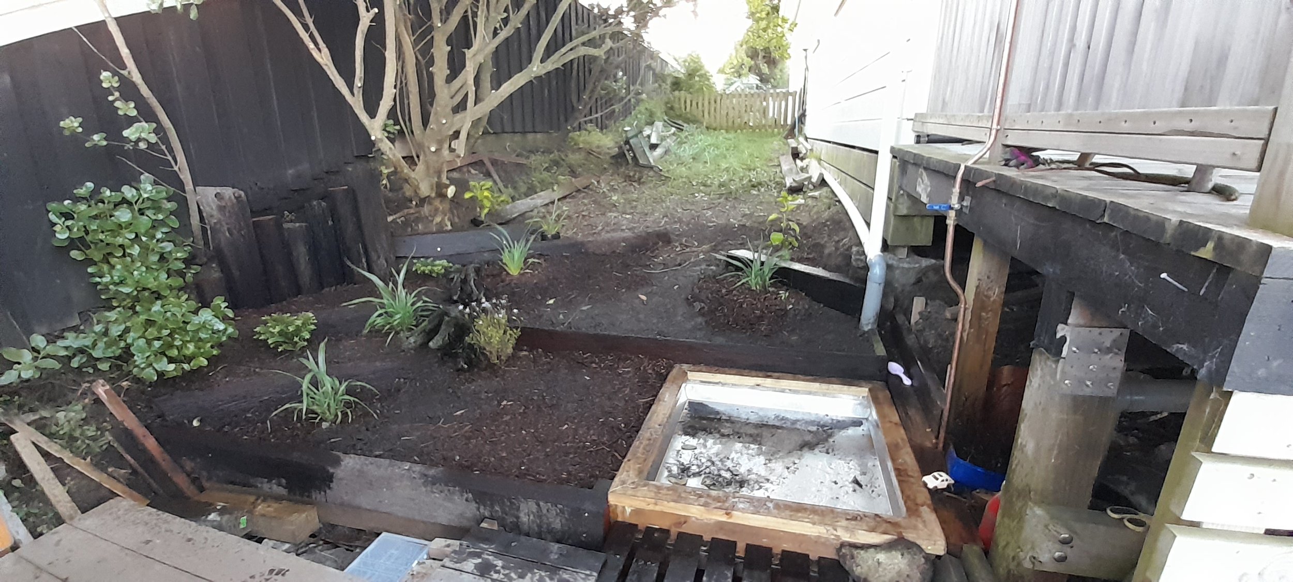Whanganui Awa, Gonville - Whanganui
The main design was for simple plantings as a quiet frame to the majestic Whanganui Awa (river).
River Bank Gardens
The home is an historic Maori Land Courthouse which was moved to the site. Much of the surrounding construction has used recycled materials from Whanganui demolition. Directive was to retain all existing structures. A retaining wall/seating (with drainage behind) was added to hold the bank. Salvaged (including burnt) wood and sleepers from the site were used to terrace the slope, planted with Mountain Flax and Toitoi.
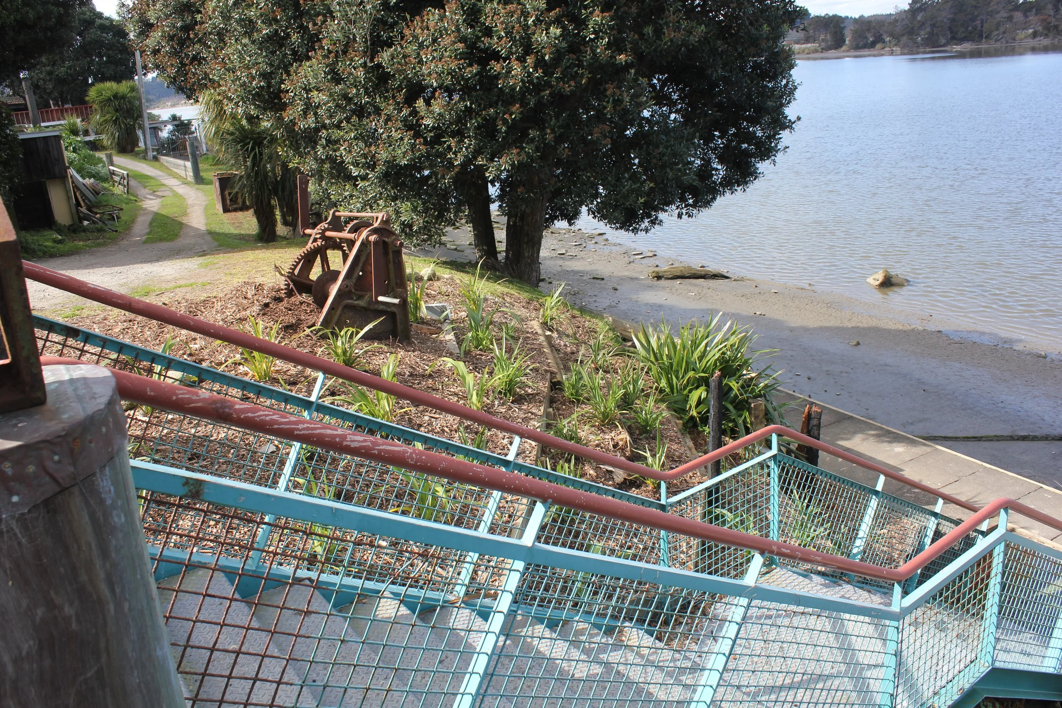

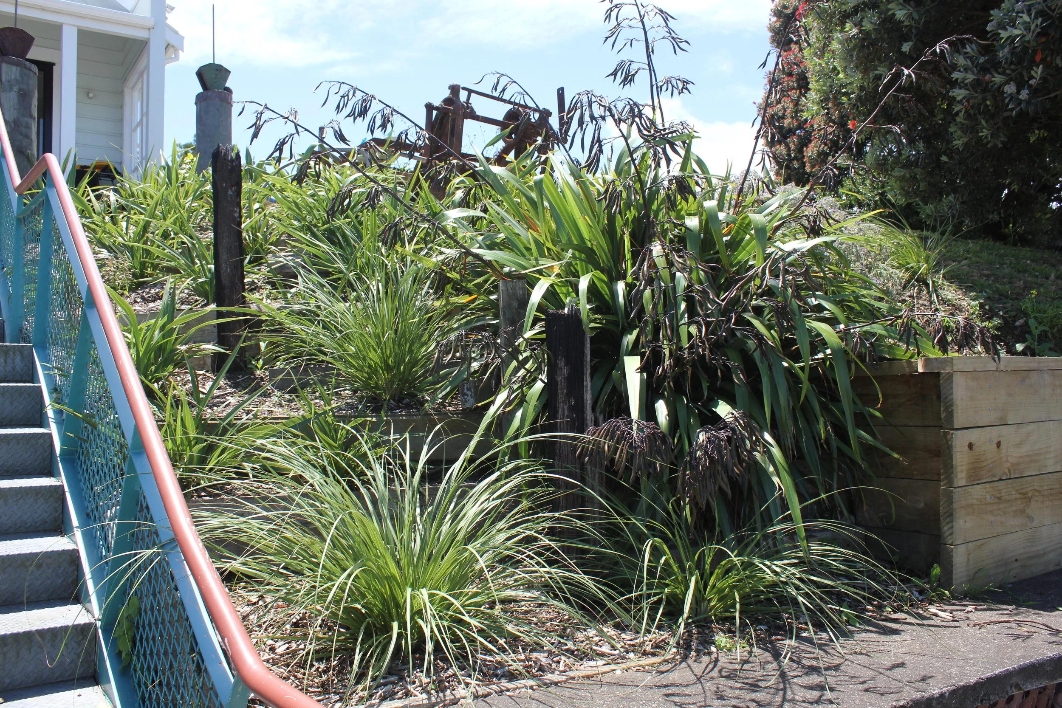
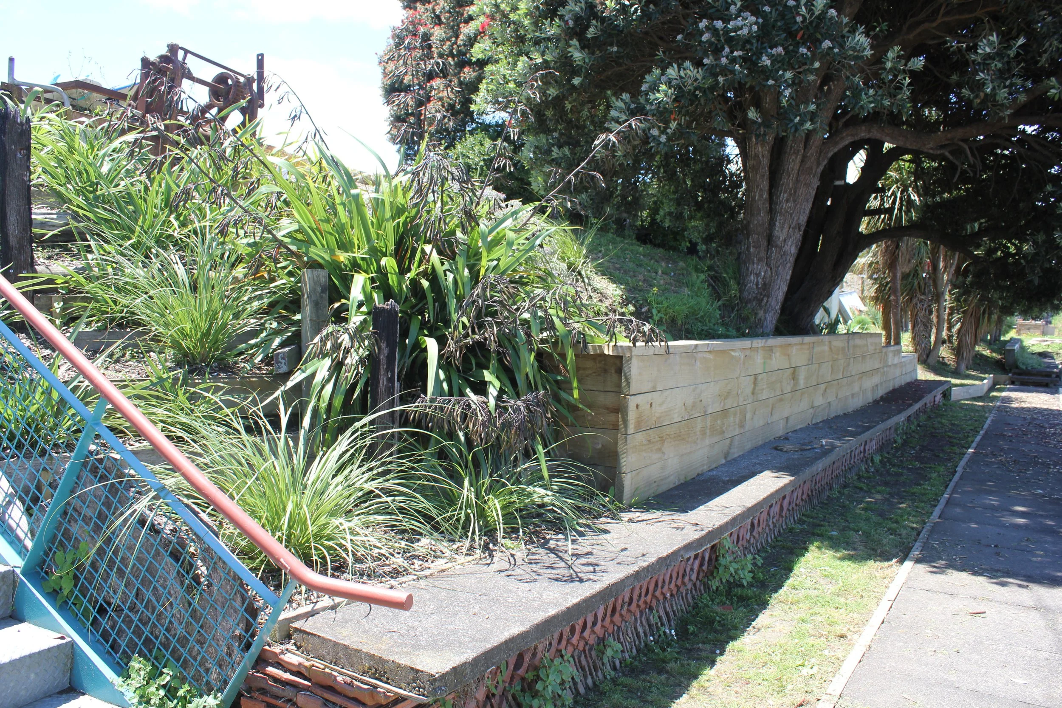
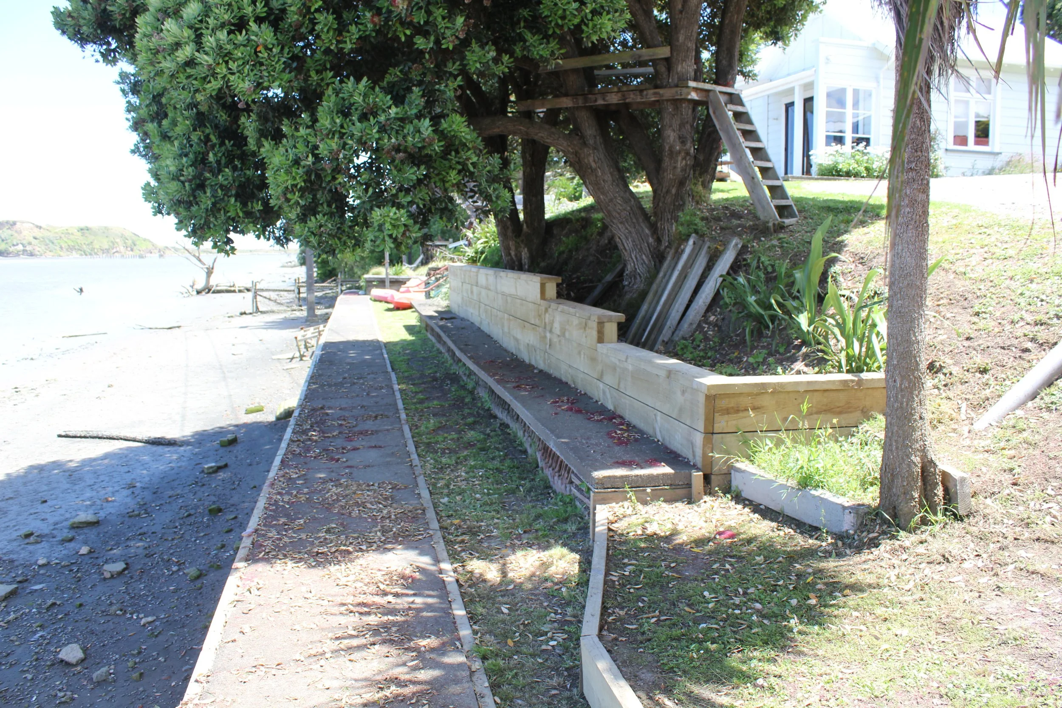
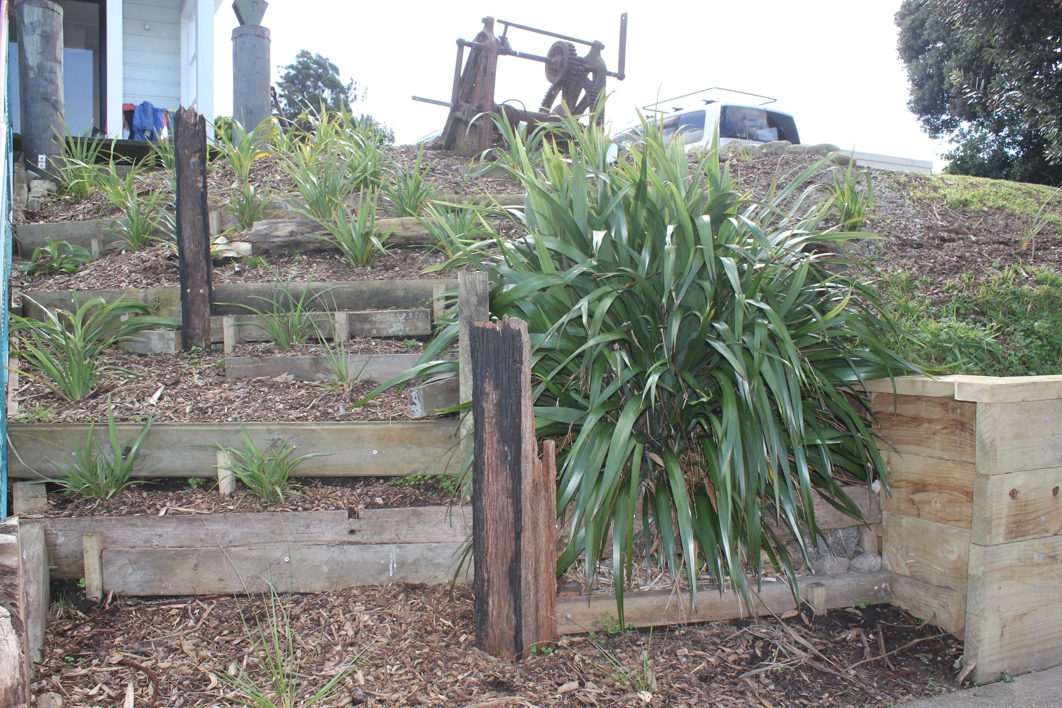



Walkway
The concrete slab walkway had developed subsidence to the back as soil washed under the jetty. This left a hazardous gap along the back, as well as shifting the slabs forward over time.
The rear section was dug out with treated sleepers added to stop soil loss under the jetty and the whole structure was reinforced with bolts to the existing frame. The slabs are now fixed in place between the strips of retaining wood.




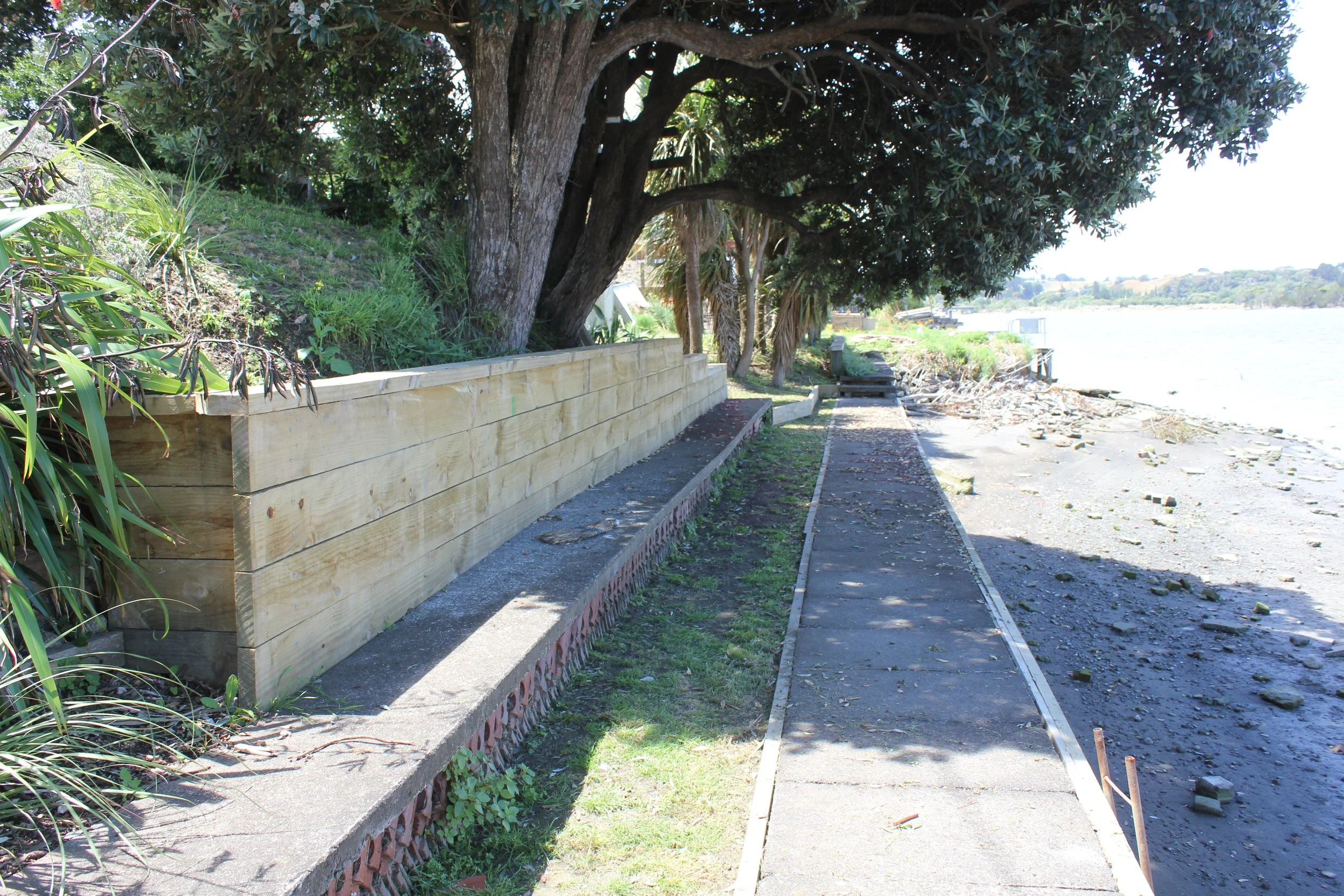



Sauna Terrace
Facing the Whanganui Awa (river) the focus is on the changing tide and landscape. To break up high south west winds an old fence and sleepers were added as screening. Previously weedy terraces mixed native grasses, Mountain Flax and Hebe were added to stay low, bringing texture and movement.

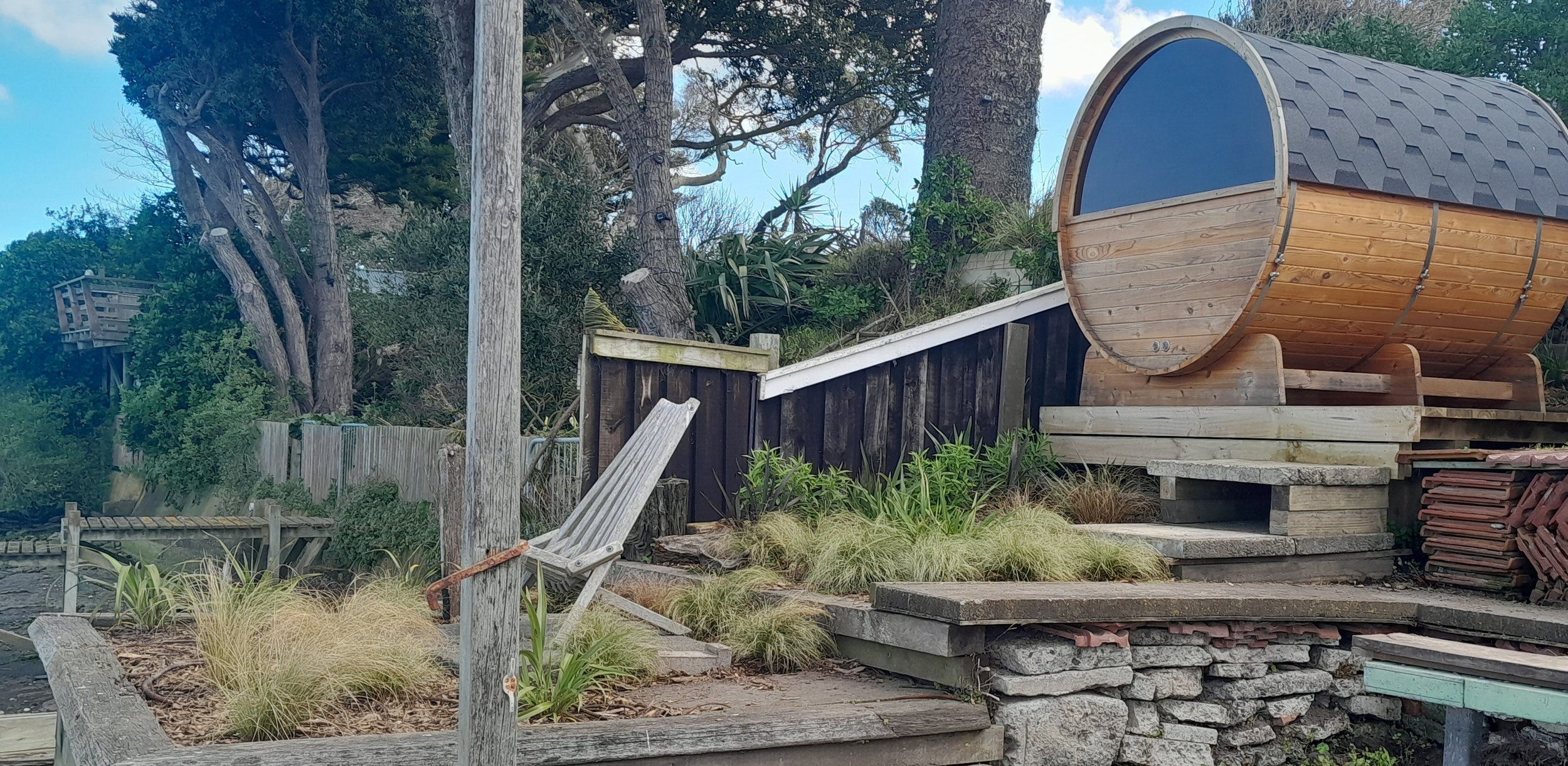

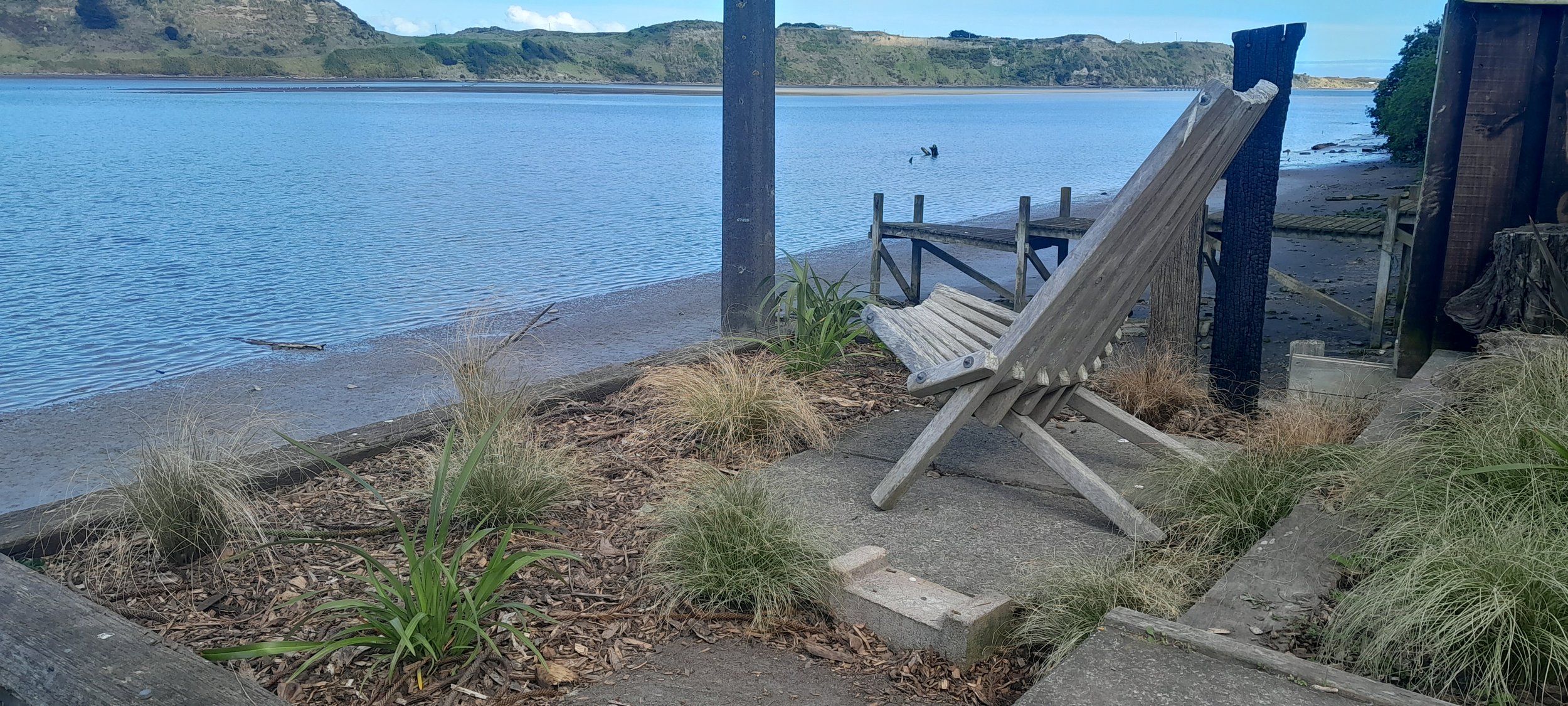
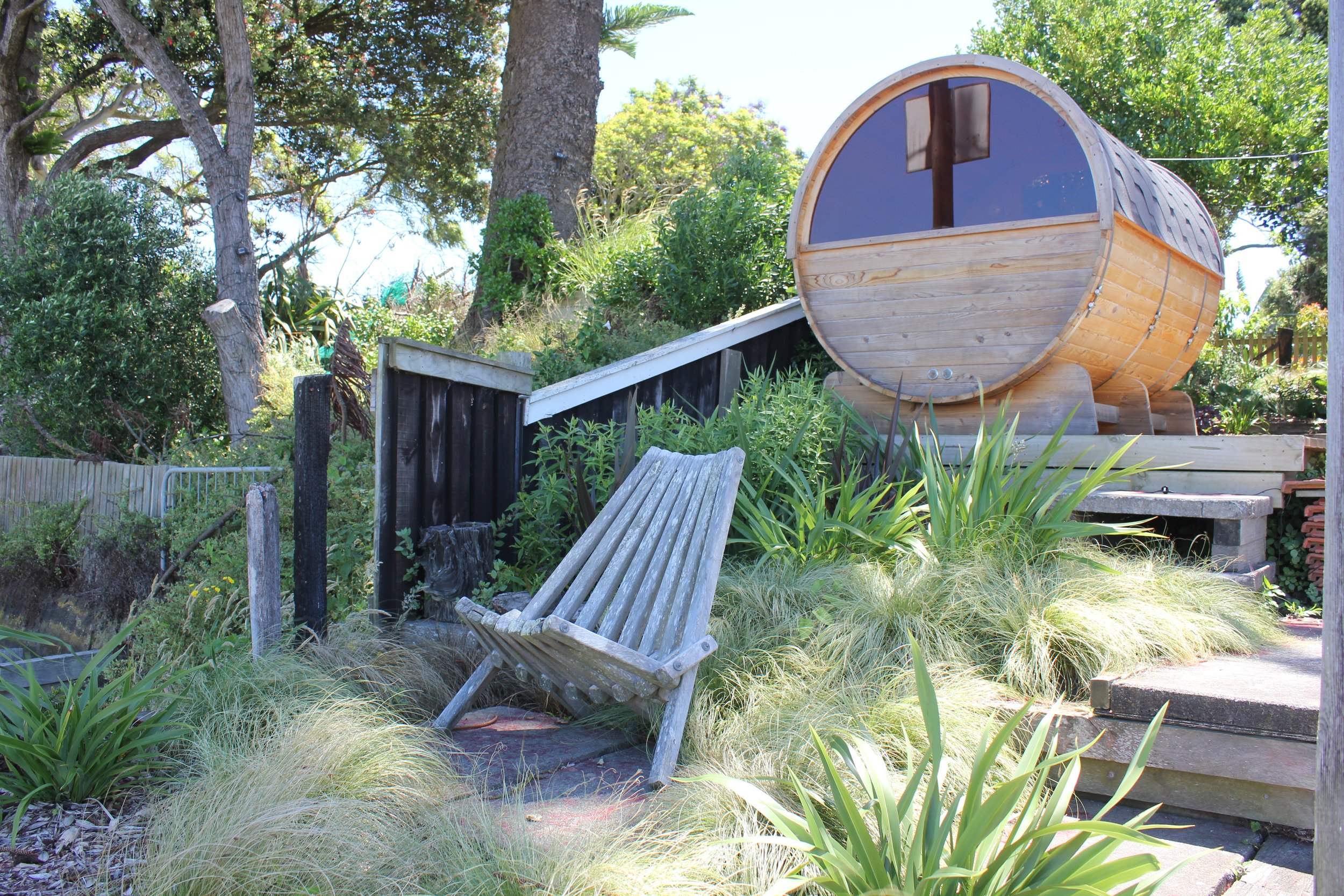
Sheltered Shower Area
The area behind the sauna is sheltered from prevailing strong winds, and intense summer sun so gave an opportunity to create a more lush and tropical private area to cool off after a sauna.
